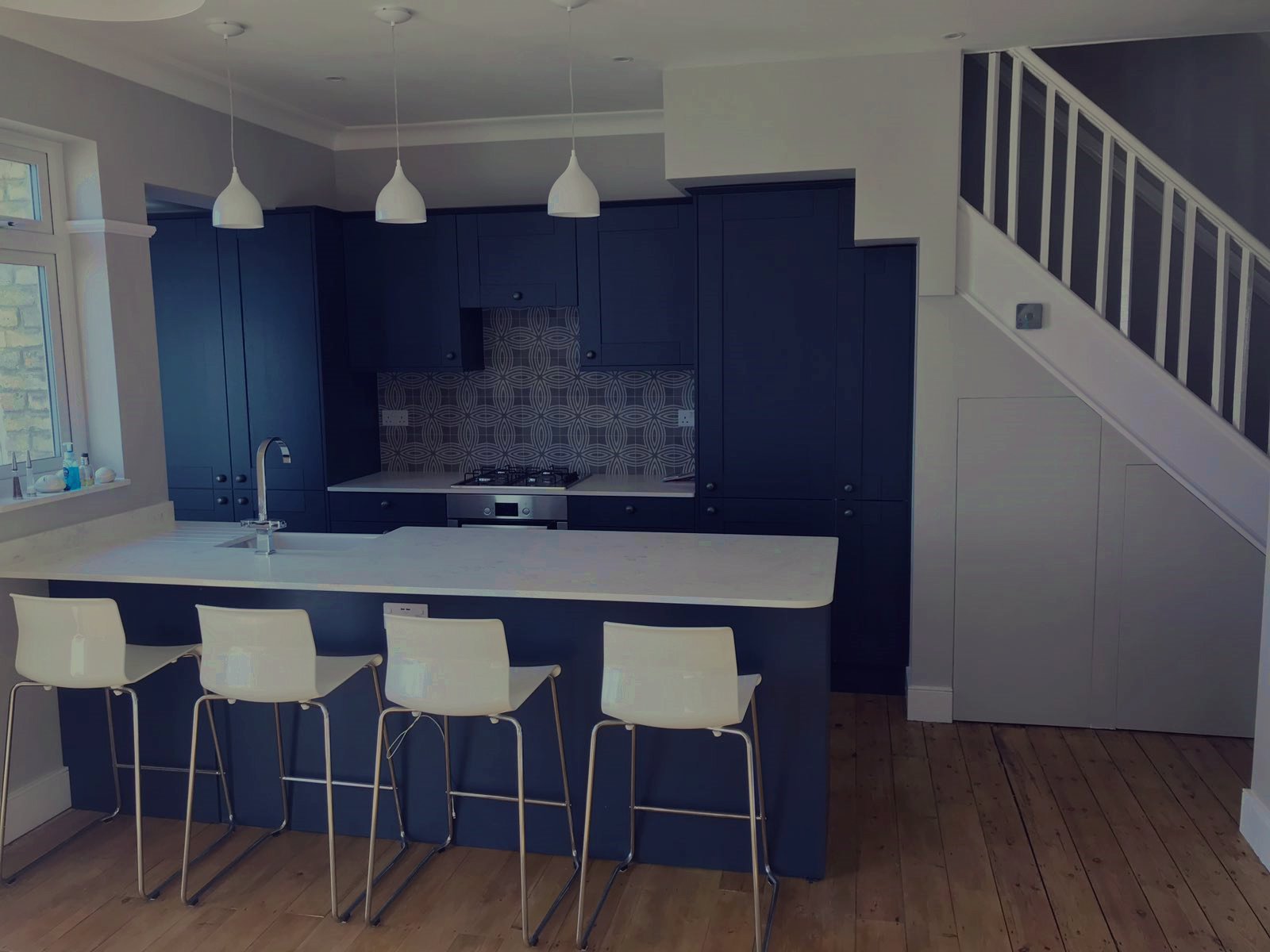The home owners wanted to make the most of available space and natural light, so we removed the existing wall, fitted steel beams, and upgraded the natural wood floor to ensure open plan living. This resulted in space for a new cloakroom – and a new bespoke fitted kitchen with breakfast bar made use of every spare inch. A cleverly designed built in wardrobe under the stairs meant no more wasted space. The project was finished to a high standard with associated plastering, painting and decorating.



